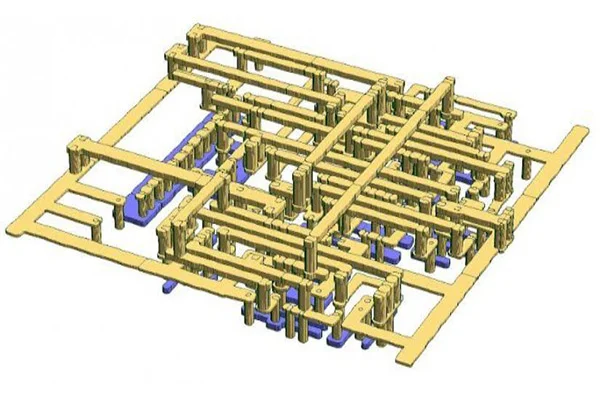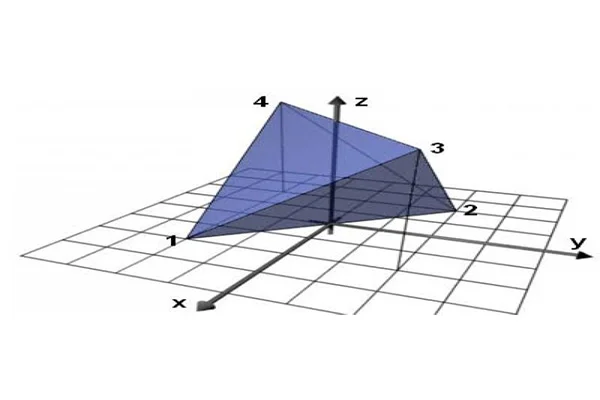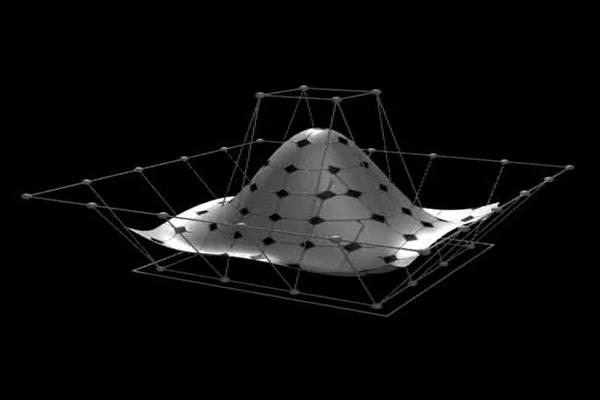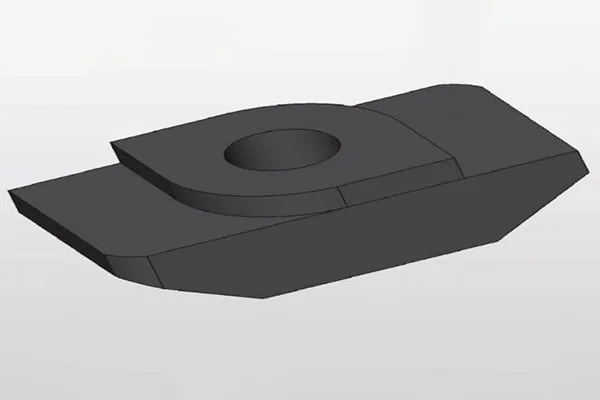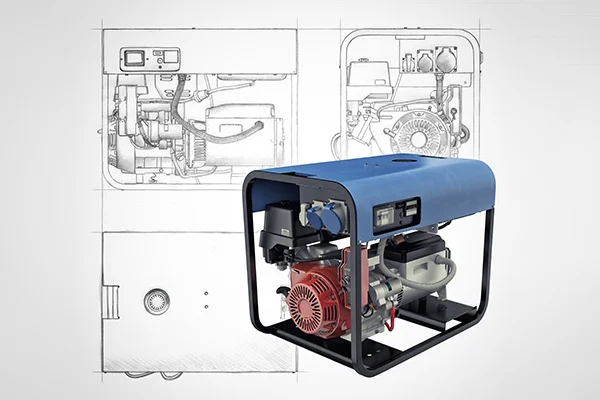Neutral 3D CAD File Formats
Table of Content Features of 3D CAD file formats Different 3D CAD File Formats Various CAD file formats have been developed in recent years. If you’re seeking the most suitable 3D model file, you need to know about the different file formats available. There are many benefits and drawbacks to each format, and you should know which one is right for your needs. Upon completion, every CAD design/model is saved in a respective file format. A 3D file format stores information about 3D models in plain text or binary data. The 3D formats encode a model’s following characteristics: However, not every 3D CAD format stores each of the data mentioned above. Each software comes with its specific 3D file formats. The variety in CAD file formats pertains to many reasons such as cost, feature, etc. It is necessary for any two software to enable interchangeability/interoperability to make things work. Before we talk about that, let’s take a quick walk through the evolution of CAD file formats. Features of 3D CAD file formats Everything comes with its variety, and CAD modeling is no stranger. As the technology evolved, CAD modeling came up in different styles and formats. Three-dimensional model files are often stored in one of two formats: Native (.dwg) or Neutral (.dxf). Native files contain the most detail, while Neutral files skip elements and contain only a basic representation. While there are many CAD Neutral file formats, not all of them are created equal. Some file formats have exceptional capabilities or features, while others are less compatible. Some formats are standardized, while others are proprietary. Considering there are different file types, they will come with specific properties. Other file types allow CAD model viewing in different ways. Some CAD files are limited to only 2D viewing to show the end customer. But since we are talking about 3D CAD models, the following are the main features of 3D CAD file formats: Native or Neutral The two main types of file formats are – Native and Neutral. Native 3D CAD file formats: All CAD design software uses a proprietary file type. Native formats are those that are native to a specific CAD system. Generally, such file types can only be viewed using the same software it was created with. However, it won’t open in a completely different design program. Proprietary files could be used in intercompany tasks. By using native file formats, designers can ensure that their chosen components are compatible with their PLM software. Native files contain the most detailed representation of 3D CAD models. Some notable native 3D CAD file formats are AutoCAD, Parasolid, Inventor, NX, CATIA, Solidworks, etc. Neutral 3D CAD file formats: Neutral 3D CAD file formats are those that are not proprietary to a specific program or file format. These file formats are useful in transferring 3D data from one program to another but do not contain as much fine detail as native CAD files. Neutral files skip elements and include only a basic representation. Neutral CAD file formats ignore the elements that are unnecessary for the software to create the design. Since they are interoperable, they can be viewed on many programs. They are helpful for engineers and designers who need to communicate with other departments and share a single design. Moreover, Neutral formats are not as compatible with all 3D CAD software, and many users do not have the time or budget to learn each one. Neutral data come in handy if the document is distributed to end-users who don’t use CAD software. Precise or tessellated CAD designs are displayed in two ways, namely, precise or tessellated. The difference lies in the fact that the product viewed while designing looks quite different from the actual product in real life. It is particularly noticeable in the case of lines and edges that form the product shape. This differentiates between precise drawings versus tessellated drawings. CAD software uses precise lines and angles to complete complex manufacturing processes to create a product. Such specific instructions must be included in a file format to edit the actual drawing or change its design. The lines and edges are tessellated while displaying a CAD drawing for visual purposes. Type of assembly Multi-part designs present a complicated situation when choosing a file format. Depending on the type of file format, multi-part product design may be limited to one single file for the whole assembly. Alternatively, designers also opt for separate files for each component. Awareness of how a particular software will display a multi-part product or if it will display a multi-part product is essential. Parts Listings CAD designs generally come with a list of parts. Different formats have different ways of presenting this part list. Some file formats have a Bill of Materials (BOM), while others, called Flat Lists, show all parts one by one. A bill of material showcases a single part and all its positions in a drawing. The latter is better for presenting all parts of an assembly. Different 3D CAD File Formats If you plan on using the same tool for several different projects, make sure the CAD tool you’re using is compatible with the standardized formats. Otherwise, you could run into problems. Popular CAD file formats include DXF, DWF, STEP, and Solidworks. Neutral file formats are widely used nowadays as intermediate formats for converting between two proprietary formats to counter interoperability. Naturally, these two known examples of Neutral formats are STL (with a .STL extension) and COLLADA (with a .DAE extension). They are used to share models across CAD software. Neutral 3D CAD File Formats STL: STL, which stands for stereolithography, is the universal format for pure 3D information. It is used in 3D printers and is somewhat loved by CAM. STL denotes only the surface geometry of a 3D object without any representation of color, texture, or other common CAD model attributes. It is a common 3D printer file format. To optimize the file for 3D printing, you can use export settings and the Polygon Reduction tool. A stereolithography file format created by 3D Systems stores
Read MoreWhat are BREP and CSG | Difference between BREP and CSG
Table of Content Constructive Solid Geometry Boundary Representation Differences between BREP and CSG The geometric modeling technique has revolutionized the design and manufacture of products to a great extent. Although there have been various ways of representing an object, the most commonly used modeling technique is Solid Modelling. Boundary Representation modeling and Constructive Solid Geometry modeling are the two main ways to express solid models. Constructive Solid Geometry Constructive solid geometry or C-REP/CREP, previously known as computational binary solid geometry, is a reliable modeling technique that allows the creation of a complex object from simple primitives using Boolean operations. It is based on the fundamental that a physical object can be divided into a set of primitives or basic elements combined in a particular order by following a set of rules (Boolean operations) to create an object. Typically, they are objects of simple shapes such as cuboids, cylinders, prisms, pyramids, spheres, and cones. CSG cannot represent fillets, chamfers, and other context-based features. The primitives are considered valid CSG models, where each primitive is bounded by orientable surfaces (Half-spaces). These simple primitives are in generic form and must be confirmed by the user to be used in the design. The primitive may require scaling, translation, and rotation transformations to be assigned a coveted position. There are two kinds of CSG schemes: Primitive-based CSG: A popular CSG scheme based on bounded solid primitives, R-sets.Half-space-based CSG: This CSG scheme uses unbounded Half-spaces. Bounded solid primitives and their boundaries are considered composite half-spaces and the surfaces of the component half- spaces, respectively. Some attributes of CSG are as follows: Boundary Representation In solid modeling and computer-aided design, boundary representation or B-rep / BREP—is the process of representing shapes using the limits. Here a solid is described as a collection of connected surface elements. BREP was one of the first computer-generated representations to represent three- dimensional objects. BREP defines an object by its spatial boundaries. It details the points, edges, and surfaces of a volume. BREP can also be explained in terms of cell domain combination. A cell is a connected limitation of the underlying geometry. There are four kinds of cells as per the spatial dimension they inhabit: A domain is a set of connected cells grouped to define boundaries. Fields define various components inside a non-manifold object.Boundary representation of models consists of two kinds of information:Topology: The main topological entities are faces, edges, and vertices.Geometry: The main geometrical entities are surfaces, curves, and points. The topological and geometrical entities are intertwined in a way where: BREP comes with its share of advantages and disadvantages, which are: Differences between BREP and CSG Boundary Representation(BREP) Constructive Solid Geometry(CSG) BREP describes only the oriented surface of a solid as a data structure composed of vertices, edges, and faces. A solid is represented as a Boolean expression of primitive solid objects of a simpler structure. A BREP object is easily rendered on a graphic display system. A CSG object is always valid because its surface is closed and orientable and encloses a volume, provided the primitives are authentic in it. Basic operations include reviewing the possible surface types, the winged-edge representation schema, and the Euler operators for BREP. Basic operations include classifying points, curves, and surfaces concerning a solid, detecting redundancies in the representation, and approximating CSG objects systematically.
Read MoreFaceted Modeling and NURBS
Modern CAD systems and CAD packages enable designers to model objects and retrieve them in their formats. Some formats are interchangeable while some enforce restrictions, upon which, it becomes difficult to transfer an object model from one form to another. This article describes some of the most used CAD formats in the industry. But before we look into various CAD formats, it is essential to understand the concept of Faceted geometry and Analytic geometry (NURBS). FACETED GEOMETRY Faceted geometry, also known as discrete geometry, are models which consist of groups of polygons which is often triangles. Most Computer-Aided Design (CAD) systems typically use continuous surface and edge definitions based on NURBS. CAE simulations break down this NURBS representation into facets by a process known as meshing. The faceted models are quite appealing to engineering marketing, as such simulations are less bothered with exact physical reality and tend to emphasize on creating eye-catching visuals, such as airflow over a car, which can be incorporated into a marketing brochure. File formats typically used for faceted models are: .3ds, .dxf, .obj, .stl (Stereolithography). Almost all the faceted formats, except for STL, reflect material properties such as glass and metal by providing groupings of facets. However, such groupings are inadequate for a CAE simulation. ANALYTIC GEOMETRY (NURBS) NURBS or Non-uniform rational basis spline describes curves and surfaces with mathematical functions, and form the most common analytic geometry representations. The NURBS geometry has unlimited resolution. The NURBS definition defines the location of the boundary points and uses control points with slope definition to determine the internal shape of curves and surfaces, thereby enabling a great deal of flexibility. NURBS geometry is typically produced in CAD systems such as CATIA, Pro/Engineer, Solidworks, NX, etc. A significant drawback of NURBS geometry is that they are generally specific to the CAD packages that created them, and interchanging formats can be error-prone and inaccurate. DIFFERENCE BETWEEN FACETED GEOMETRY AND ANALYTIC GEOMETRY (NURBS) Faceted geometry NURBS geometry Facets are always guaranteed to comply with the original definition In NURBS geometry, different levels of model detail are created without losing fidelity Faceted geometry describes a shape as a mesh, points usually connected by triangles Analytic geometry defines curves and surfaces with mathematical functions Faceted geometry has limited resolution NURBS geometry has unlimited resolution Evaluating a faceted surface, one can get a shape defined by linear interpolation between known discrete points One can assess a NURBS surface anywhere and get coordinates lying on the surface Simple definition Includes topology Cons of Faceted geometry Cons of NURBS geometry Fixed resolution More computing intense No topology High data exchange Although faceted geometry has its use, NURBS geometry is superior for design and manufacturing processes. Due to the high demands on geometric precision, NURBS geometry finds its place in CAE applications. But if the modeling requirements ask for stunning visuals, faceted models are worth giving a try.
Read MoreTypes of Geometric Modeling
Table of Content Solid Modeling Surface Modeling Wireframe Modeling The previous edition gave a brief introduction to Geometric Modeling and its features. Geometric modeling is the mathematical representation of an object’s geometry. It incorporates the use of curves to create models. It can be viewed either in 2D or 3D perspective. The general design is applied to different geometric structures, including sets and graphs. This article introduces geometric models which represent geometric objects and their properties mathematically. They can be viewed as collections of squares of different colors. On the other hand, geometric shapes can be considered mathematical equations. Geometric models can represent data in context, such as a digital image. Regardless of the modeling approach, all students should understand how CAD software works. A basic understanding of geometric modeling is essential for any aspiring designer. In contrast, button- push robots often neglect this aspect of CAD training. However, preparing students with the fundamental knowledge of geometric modeling is also critical for their competitive edge. This edition details the primary types of geometric modeling. Geometric modeling can be classified into the following: Solid Modeling Also known as volume modeling, this is the most widely used method, providing a complete description of solid modeling. Solid modeling defines an object by its nodes, edges, and surfaces; therefore, it gives a perfect and explicit mathematical representation of a precisely enclosed and filled volume. Solid modeling requires topology rules to guarantee that all covers are stitched together correctly. This geometry modeling procedure is based upon the “Half-Space” concept. A solid model begins with a solid, which is then stitched together using topology rules. Solid modeling has many benefits, including improved visualization and functional automation. CAD software can quickly calculate the actual geometry of complex shapes. A cube, for example, has six faces, a radius of 8.4 mm, and many radii. It has many angles and a shallow pyramid on each face. By applying solid modeling concepts, CAD programs can quickly calculate these attributes for a given cube. Similarly, a cube with rounded edges has many radii and faces. There are two prevalent ways of representing solid models:Constructive solid geometry: Constructive solid geometry combines primary solid objects (prism, cylinder, cone, sphere, etc.). These shapes are either added or deleted to form the final solid shape.Boundary representation: In boundary representation, an object’s definition is determined by its spatial boundaries. It describes the points, edges, and surfaces of a volume and issues the command to rotate and sweep bind facets into a third-dimensional solid. The union of these surfaces enables the formation of a surface that explicitly encloses a volume. Solid Modeling is the most widely used geometric modeling in three dimensions, and it serves the following purpose: Different solid modeling techniques are as follows: Surface Modeling Surface modeling represents the solid appearing object. Although it is a more complicated representation method than wireframe modeling, it is not as refined as solid modeling. Although surface and solid models look identical, the former cannot be sliced open the way solid models can be. This model makes use of B-splines and Bezier for controlling curves. When polygons or NURBS represent surfaces, the computer can convert the commands into mathematical models. These models are saved in files and can be opened for editing and analysis at any time. The process of importing models from other programs is often complex and problematic, resulting in ambiguous results. In contrast, surface modeling allows for precise changes to difficult surfaces. A typical surface modeling process involves the following steps: Surface modeling is used to: Geometric surface modeling has proven to be extremely useful in computer graphics. Multiresolution modeling involves the generation of various surfaces at different levels of detail and accuracy. The resulting surfaces are then applied to various problems, including general surface estimation from structured and unstructured data. One such application is a subdivision surface, which begins from a simple primitive and gradually adds tools and details. Wireframe Modeling A wireframe model is composed of points, lines, curves, and surfaces connected by point coordinates. Because the model is not solid, it is difficult to visualize, but it helps generate simple geometric shapes. The resulting model contains information on every object’s point, edge, face, and vertices. This model is beneficial for creating an orthographic isometric or perspective view. The lines within a wireframe connect to create polygons, such as triangles and rectangles, representing three-dimensional shapes when bound together. The outcome may range from a cube to a complex three-dimensional scene with people and objects. The number of polygons within a model indicates how detailed the wireframe 3D model is. Wireframe modeling helps in matching a 3D drawing model to its reference. Planar objects can be moved to a 3D location once they have been created. It allows the creator to match the vertex points to align with the desired reference and see the reference through the model. Although Wireframe modeling is a quick and easy way to demonstrate concepts, creating a fully detailed, precisely constructed model for an idea can be highly time-consuming. If it does not match what was visualized for the project, all that time and effort is wasted. In wireframe modeling, one can skip the detailed work and present a very skeletal framework that is simple to create and apprehensible to others. Using a wireframe model as a reference geometry will help you create a solid or surface model that follows a definite shape. In this way, you can easily visualize your model and select objects. The wireframe model is decomposed into a series of simple wireframes and the desired face topology.
Read MoreWhat is Geometric Modeling
Table of Content Representation of Geometric Models Types of Geometric Modelings Requirements for Geometric Modeling The culture of design & manufacturing incorporates various crucial aspects for producing a market- efficient product. Computer-aided Engineering or CAE is a central part of the entire manufacturing process. Over the years, the function of CAE has evolved so much that it has developed its applications depending upon the type of usage and execution. Geometric Modeling happens to be one of the most popular CAE applications. Geometric Modeling is the computer/software-generated mathematical representation of an object’s geometry. It includes both graphical and non-graphical information. This information is stored in a database and displayed as a picture. It is then possible to edit and analyze the model in different ways. As curves are easy to manipulate and bend as per application, geometric modeling uses curves extensively to construct surfaces. The formation of curves can be achieved by – a set of points, analytic functions, or other curves/functions. The mathematical representation of an object can be displayed on a computer and used for the generation of drawings, which go on for analysis and eventual manufacturing of the object. In general, there are three conventional steps to creating a geometric model: Representation of Geometric Models There are two basic types of geometric models: a two-dimensional model, which is used for technical drawing, and a three-dimensional model, which is used for computer-aided design and manufacturing. Constructing a geometric model in CAD involves using a 3D computer program to describe geometric relationships and the physical extent of a component. The models may also contain material properties and other attributes of the element, such as the mass of the component. Many CAD programs can calculate a component’s mass properties and evaluate its other physical properties. These capabilities may be crucial for flexible and adaptive manufacturing lines. There are two main types of representations in geometric modeling. The classical presentation of geometric objects consists of geometric pointsets defined by boundaries. On the other hand, modern geometric modeling uses parametric families of pointsets. Parametric families are defined using geometric operation graphs, features, and constraints. In both cases, a user interacts with an example object from the family. It may also be a surface, a volume, or a solid. In addition to these models, geometric modeling can incorporate other design and manufacturing aspects. Computer- aided engineering, or CAE, is the central component of the manufacturing process. With the help of geometric modeling applications, key elements can be created, transformed, and integrated into the desired shape. In addition to this, CAD applications can also incorporate complex mathematical operations. Types of Geometric Modelings Depending upon the representations of objects, geometric modeling system can be classified into three categories, which are: Solid modelingSolid modeling also known as volume modeling, this is the most widely used method, providing a complete description of solid modeling. Solid modeling tools allow you to build many sides of an object at once. Solid models make multiple sides at once, reducing the ambiguity in surface modeling. Surface modelingSurface modeling is another popular method. This type of modeling represents the object by its surface and is used to describe the object with a clear view of manufacturing. This method uses surface geometry to create objects with complex forms. From this clear point of view, surface modeling cannot be used to develop an internal surface of any model. Surface modeling uses Bezier and B-spines. Surface modeling is better for design engineers as it organizes the edges that define polygonal surfaces. Wireframe modelingIt is a simple modeling system used to represent the object with the help of lines only. Hence, it is also known as Line model representation. However, wireframe modeling is not enough to express complex solids; therefore, it is used to describe only wiring systems. Wireframe geometric modeling is a good option for small-scale companies, where intricate surface details are essential for product design. Requirements for Geometric Modeling The various requirements of geometric modeling are as follows: Geometric modeling is a vast and elaborate field of CAE and requires in-depth study. The following articles dive deep into the various types and facets of geometric modeling.
Read MoreWhat is CAD | Types of CAD Models and CAD Formats
Table of content What is CAD? Types of CAD models Types of CAD formats Use of CAD What is CAD? Computer-Aided Design, aka CAD, is undoubtedly a crucial stage in product development. By definition, CAD is the acronym for Computer-Aided Design. It covers various design tools used by multiple professionals like artists, game designers, manufacturers, and design engineers. After a meshed part is aligned, it goes through surface modeling in tools such as Polyworks. It generates a non-parametric model (IGES or STEP format) or parametric modeling where a sketch of the meshed part is created instead of putting it through surfacing (.PRT format). The resultant is generally called a 3D computer-aided model or CAD model. The technology of CAD systems has tremendously helped users by performing thousands of complex geometrical calculations in the background without anyone dropping a sweat for it. CAD has its origin in early 2D drawings where one could draw objects using basic views: top, bottom, left, right, front, back, and the angled isometric view. 3D CAD programs allow users to take 2D pictures and convert them into a 3D object on the screen. In a simple definition, CAD design is converting primary design data into a more perceptible and more understandable design. Each CAD system has its algorithm for describing geometry mathematically and structurally. Types of CAD models. Everything comes with its variety, and CAD modeling is no stranger. As the technology evolved, CAD modeling came up in different styles. There are many methods of classifying them, but a broad general classification can be as follows: Two-dimensional or 2D CAD: The early version of CAD that most of us are aware of. These are 2-dimensional drawings on a flat sheet with dimensions, layouts, and other information needed to manufacture the object. The 2D CAD objects consist of lines, ovals, circles, ovals, curves, and slots. 2D CAD platforms generally come with a library of geometric images and the ability to create Bezier curves, polylines, and splines. They are also capable of generating a bill of materials (BOM). 2.5D CAD:The 2.5 D CAD are prismatic, which means they represent the depth of an object. They fall between 2D and 3D CAD, and the objects consist of geometric patterns like in 2D CAD. Three-dimensional or 3D CAD:The purpose of both 2D and 3D models is the same. But what sets 3D models apart is their ability to present more excellent details about the individual component and assembly by projecting it as a full-scale 3-dimensional object. 3D CAD offers a realistic portrayal of the CAD model. 3D models can be viewed and rotated in X, Y, or Z axes. It also shows how two objects can fit and operate, which is impossible with 2D CAD. 3D models can be further classified into three categories: 3D Wire-frame Models:These models resemble an entire object made of just wires, with the background visible through the skeletal structure. Surface Models:Surface models are the next stage of wireframe models, and they are created by joining the 3D surfaces together and look like real-life objects. Solid Models:They best represent real physical objects in a virtual environment. Unlike other models, solid models have weight, volume, and density properties. They are the most used models and serve as prototypes for engineering projects. The Boundary Representation (BREP) solid modeling links Constructive Solid Geometry (CSG) images while a hybrid systems mix CSG and BREP to attain the intended design. Types of CAD formats Different professionals use different software platforms for various reasons like cost, project requirements, features, etc. Although the software comes with its file formats, there are instances where one needs to share their project with someone else, either partners or clients, who are using different software. In such cases, it is necessary that both parties’ software understand each other’s file formats or, in other words, interoperable. As a result of this situation, it is essential to have file formats that can be accommodated in various software. CAD file formats can be broadly classified into two types: STEP: This is the most popular CAD file format of all. It is widely used and highly recommended as most software support STEP files. STEP is the acronym for Standard for the Exchange of Product Data. IGES: IGES is the acronym for Initial Graphics Exchange Specification. It is an old CAD file format that is vendor-neutral. IGES has fallen out lately since it lacks many features that newer file formats have. Parasolid: Parasolid was initially developed by Shape Data and is currently owned by Siemens PLM Software. STL: STL stands for Stereolithography which is the format for 3D information created by 3D systems. STL finds its usage mostly in 3D printers. STL describes only the outer structure or surface geometry of a physical object but doesn’t give out the color, texture, and other attributes of an object. VRML: VRML stands for Virtual Reality Modeling Language. Although it gives back more attributes than STL, a handful of software can read it. Prototyping & pilot runs (preliminary design stage) In this stage, prototypes are built and tested after several iterations, and a pilot run of the manufacturing process is conducted. This stage involves creating rapid prototypes for a concept deemed to have business relevance and value. Prototype means a ‘quick and dirty’ model rather than a refined one that will be tested and marketed later. Adjustments are carried out as required before finalizing the design. X3D: X3D is an XML-based file format for representing 3D computer graphics. COLLADA: COLLADA stands for Collaborative Design Activity and is mostly used in gaming and 3D modeling. DXF: DXF stands for Drawing Exchange Format, a pure 2D file format native to AutoCAD. Use of CAD CAD technology has placed the entire engineering process in an adrenaline mode. It is possible to mold or fold, modify, or make a new part from scratch, all with the help of CAD modeling software. The many uses of CAD are as follows:CAD generates design and layouts, details and calculations, and 3-D
Read More